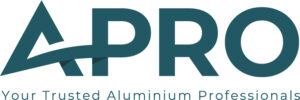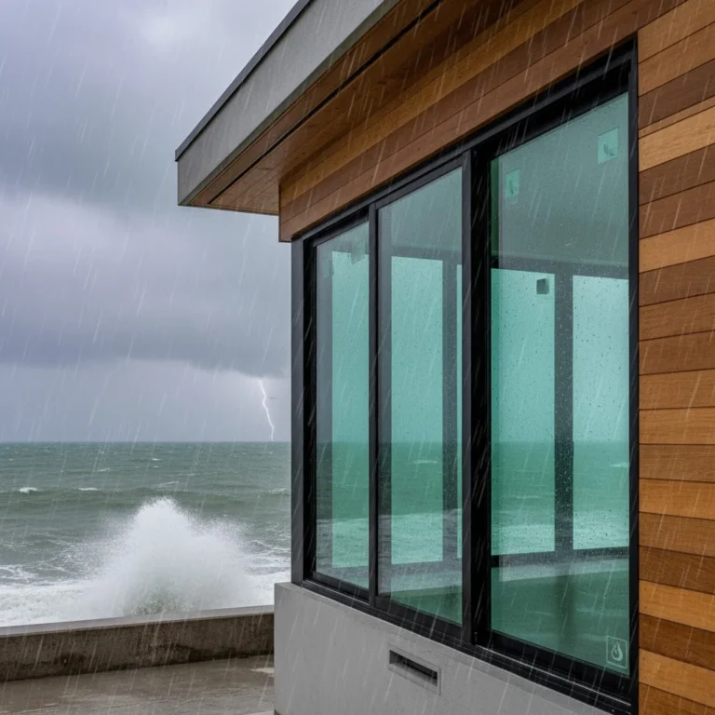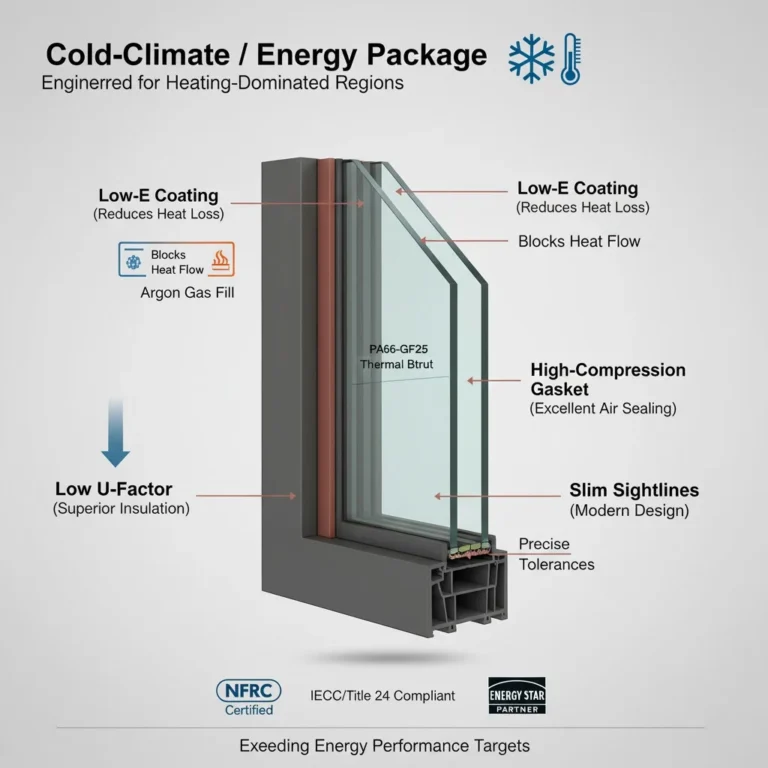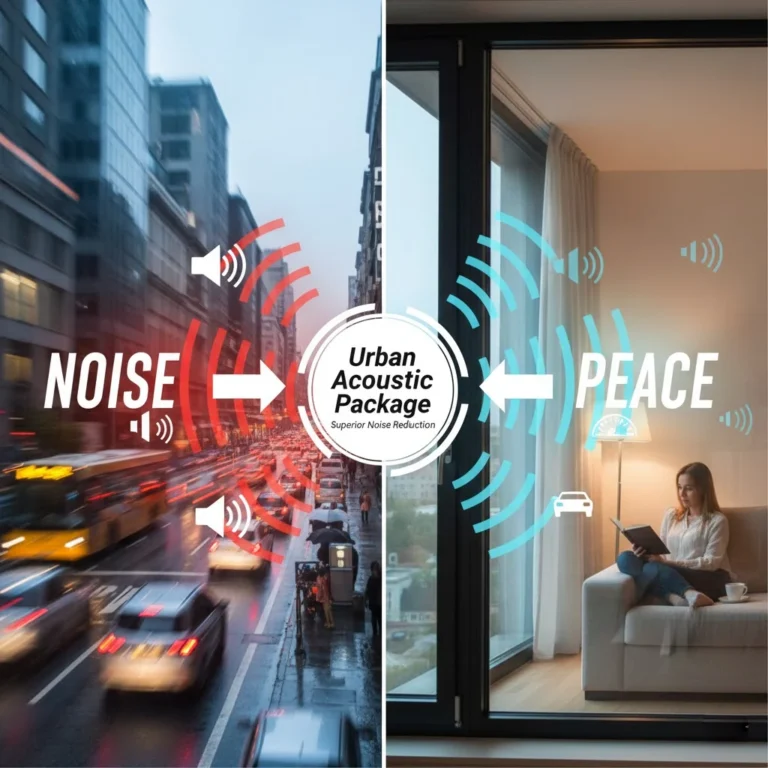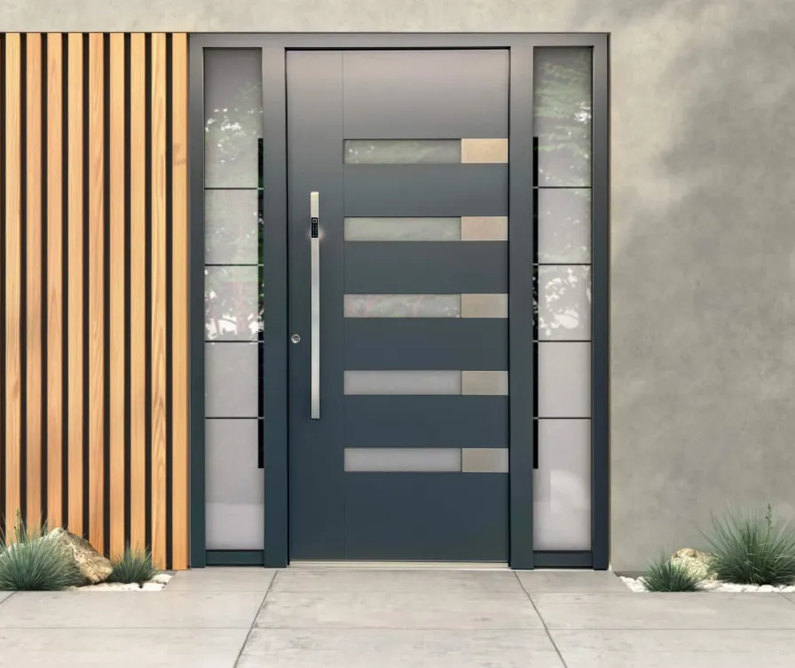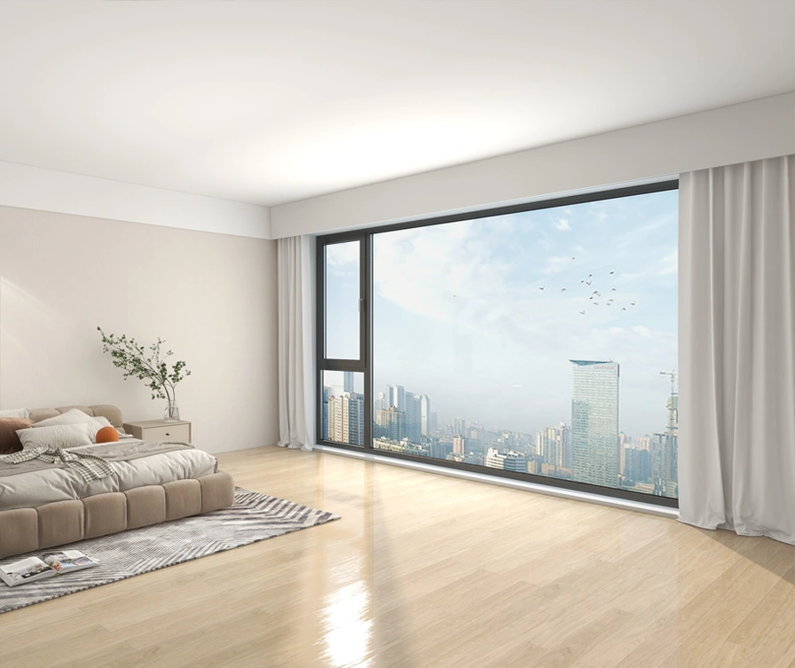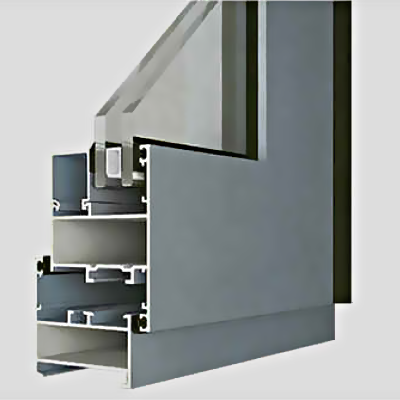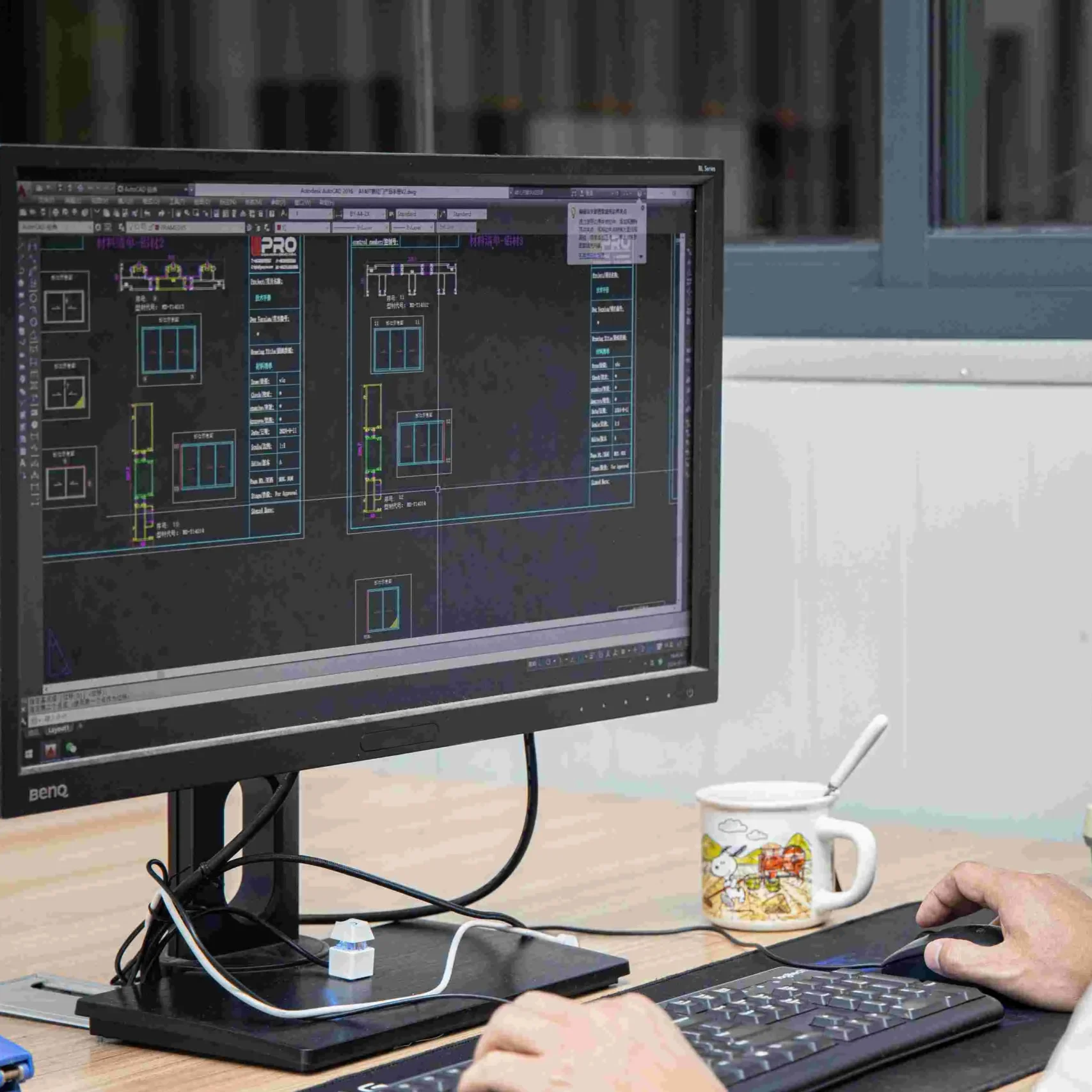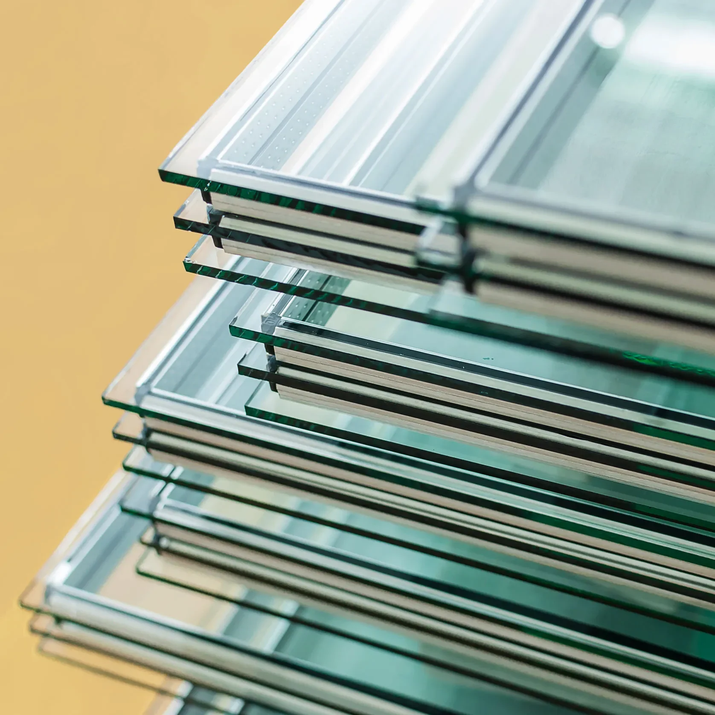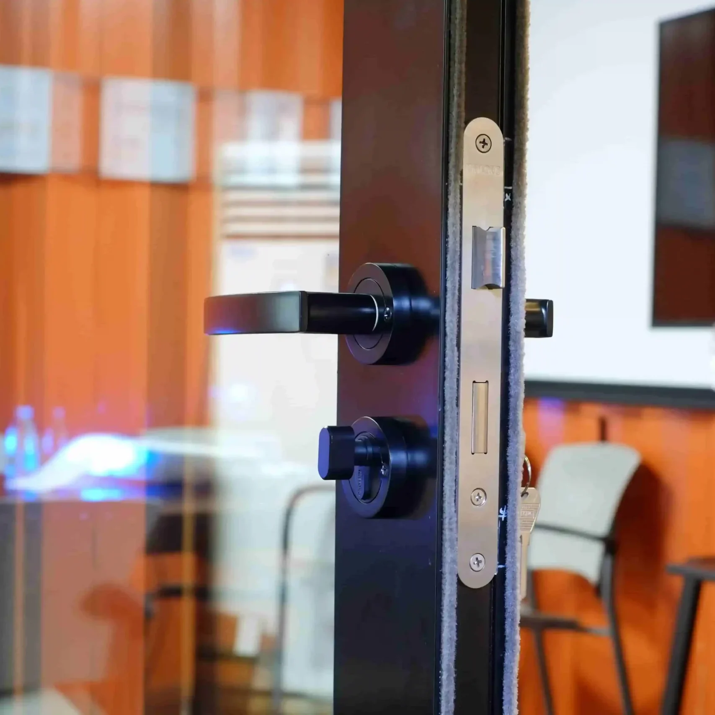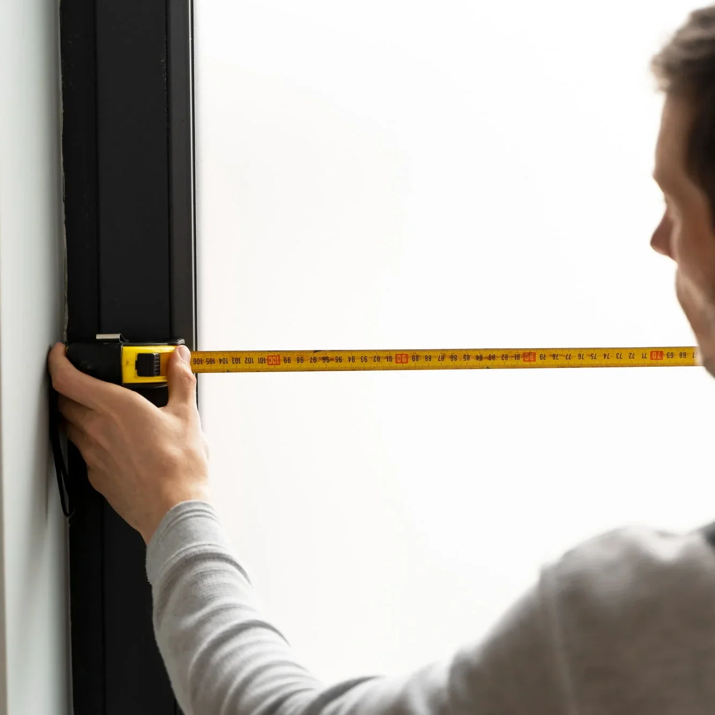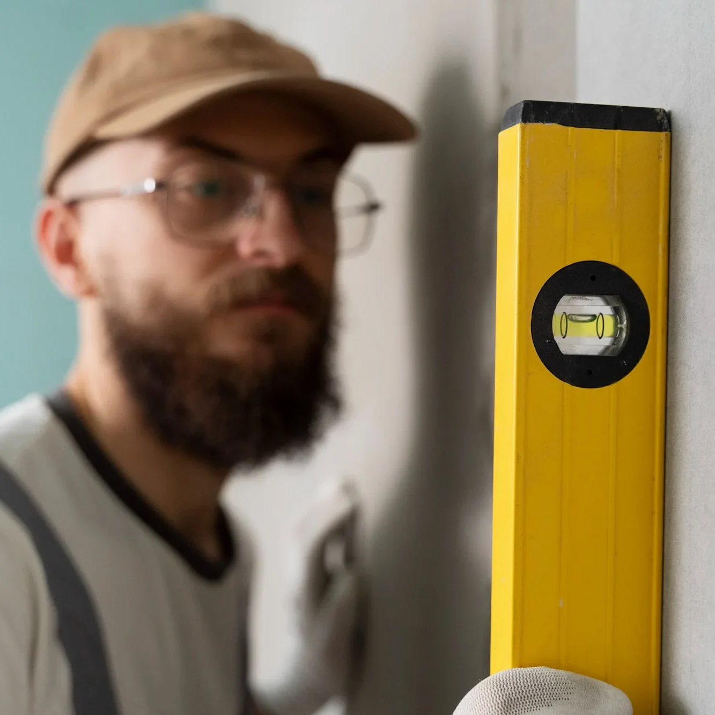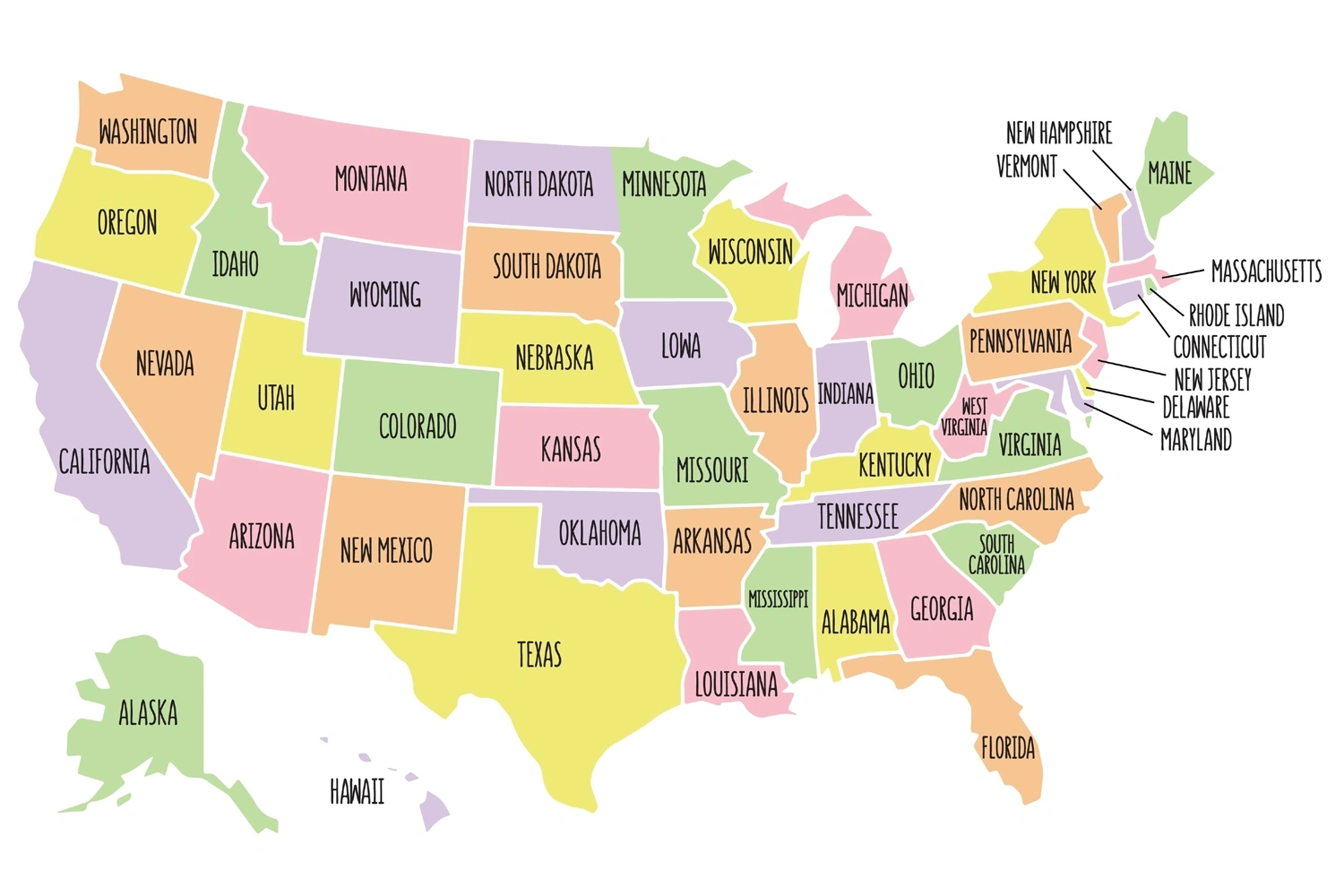
Aluminum Door and Window Solutions For USA
We deliver code-ready façade systems for U.S. projects: energy-efficient, coastal and cold-climate options, fast installation via factory prefabrication, with design-assist, shop drawings, and after-sales support.

Compliance and Certification

Designed for U.S. Climates
Application Scenarios
Market Challenges in the U.S.?
U.S. door and window projects face diverse climate zones, tightening energy codes, high labor costs, and strict performance testing.
- Multiple climate zone requirement
- State/city regulatory difference
- Air tightness and water tightness requirements
- Strict energy efficiency regulations
- Compressed project timelines
- Strict documentation and approval processes
- Noise and sound insulation rating
- High labor and hoisting difficulty
- Hurricane resistance and wind pressure standards
- Snow load and condensation control standards
Our solution addresses these constraints with standardized, test-proven systems, modular delivery, and a documentation set that keeps architects, GCs, installers, and inspectors aligned from pre-con through punch-list.
Aluminum Door Typical Details
Aluminum Windows Typical Details
Curtain Wall Typical Details
Our Proud Projects
Our factory's production process is transparent.
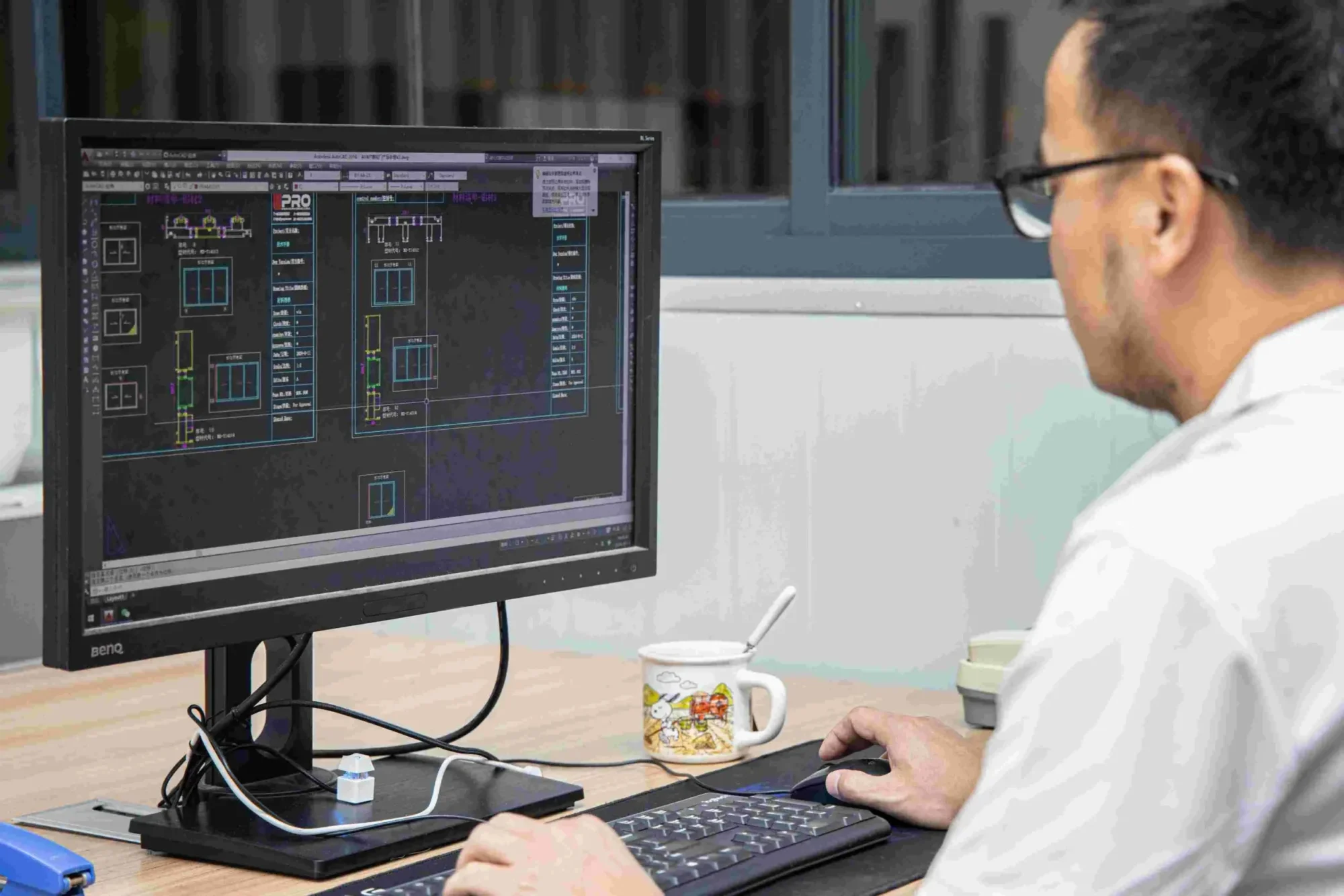
1,Design
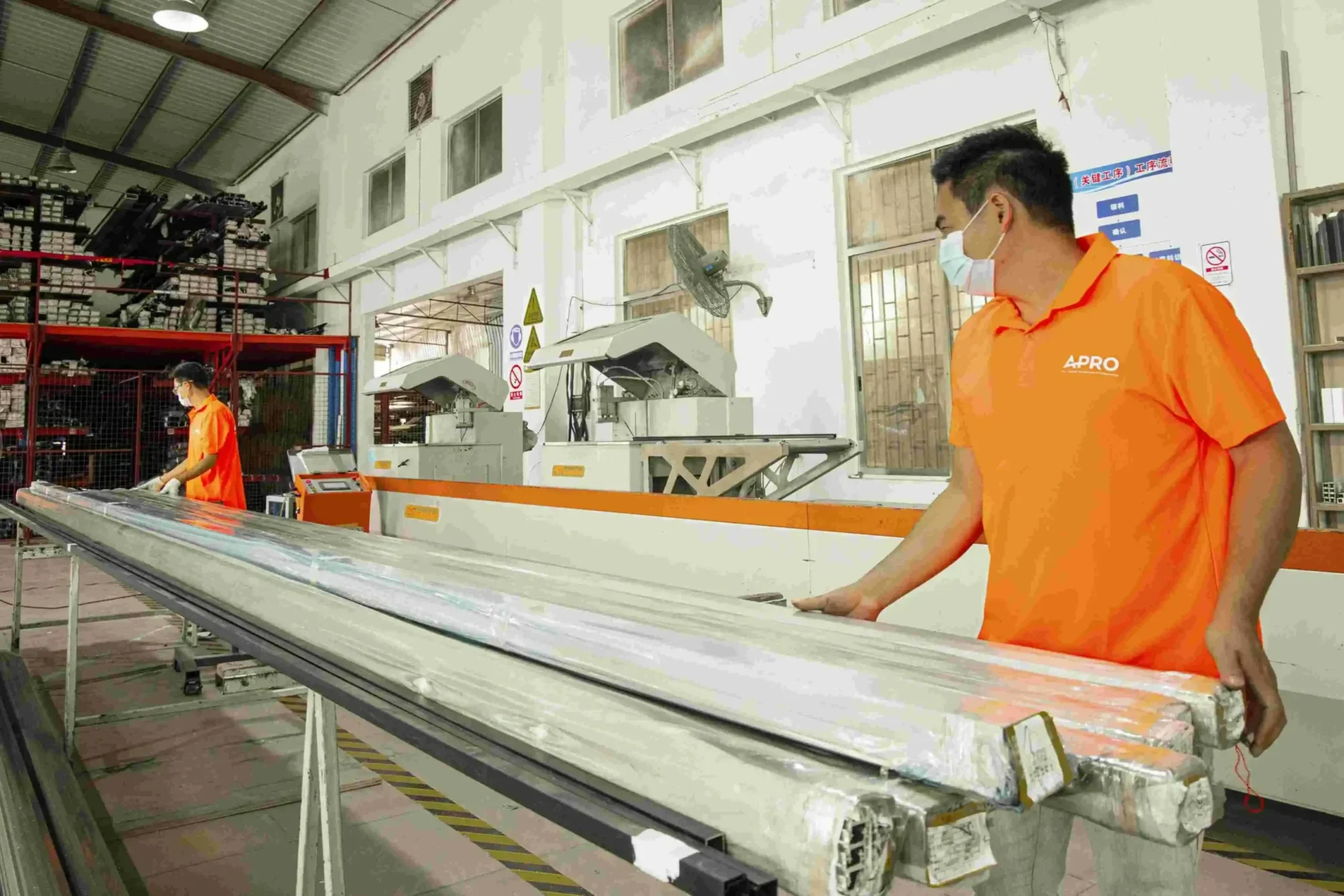
2,Material Preparation

3,Machinery Setup
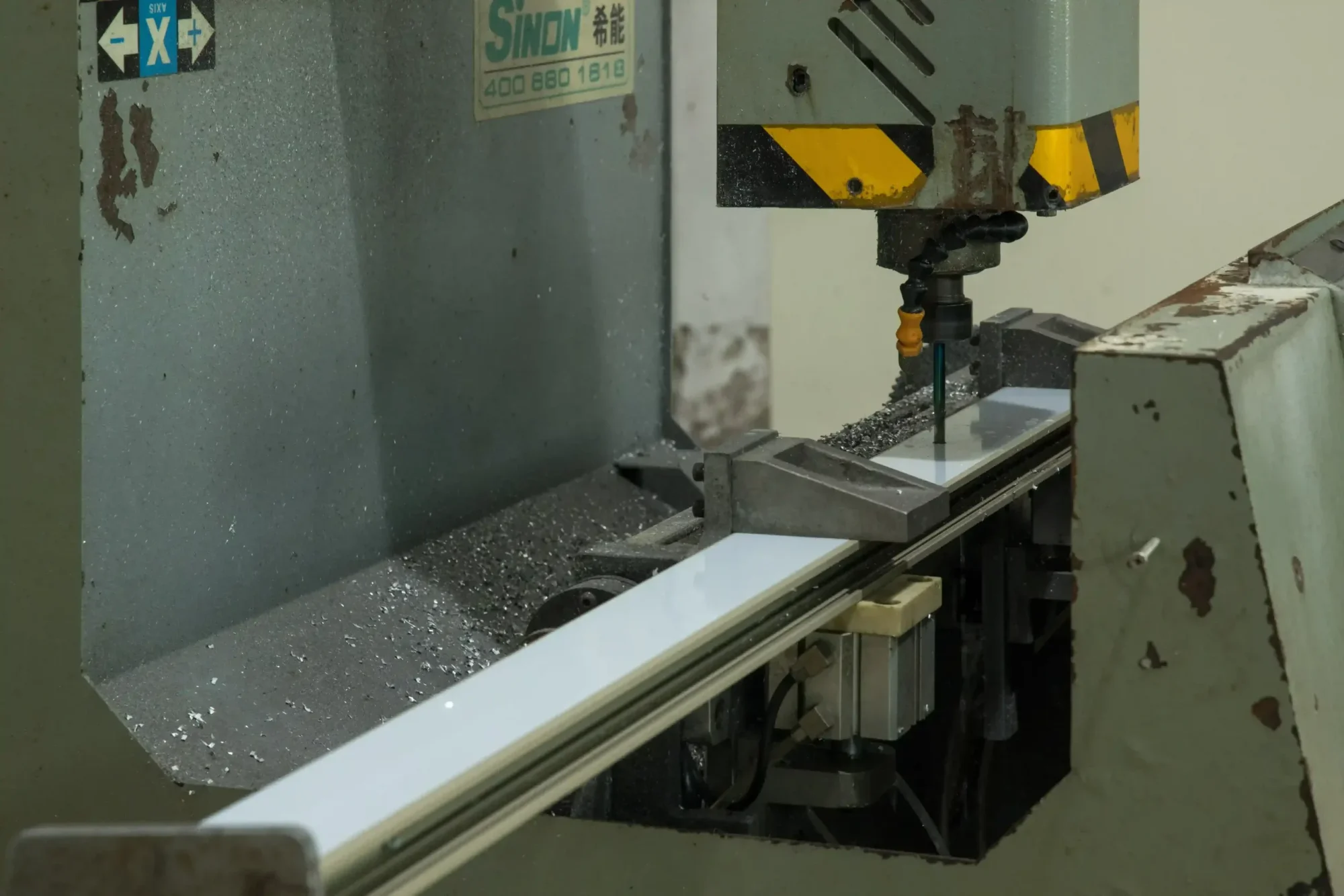
4,Cutting and Machining
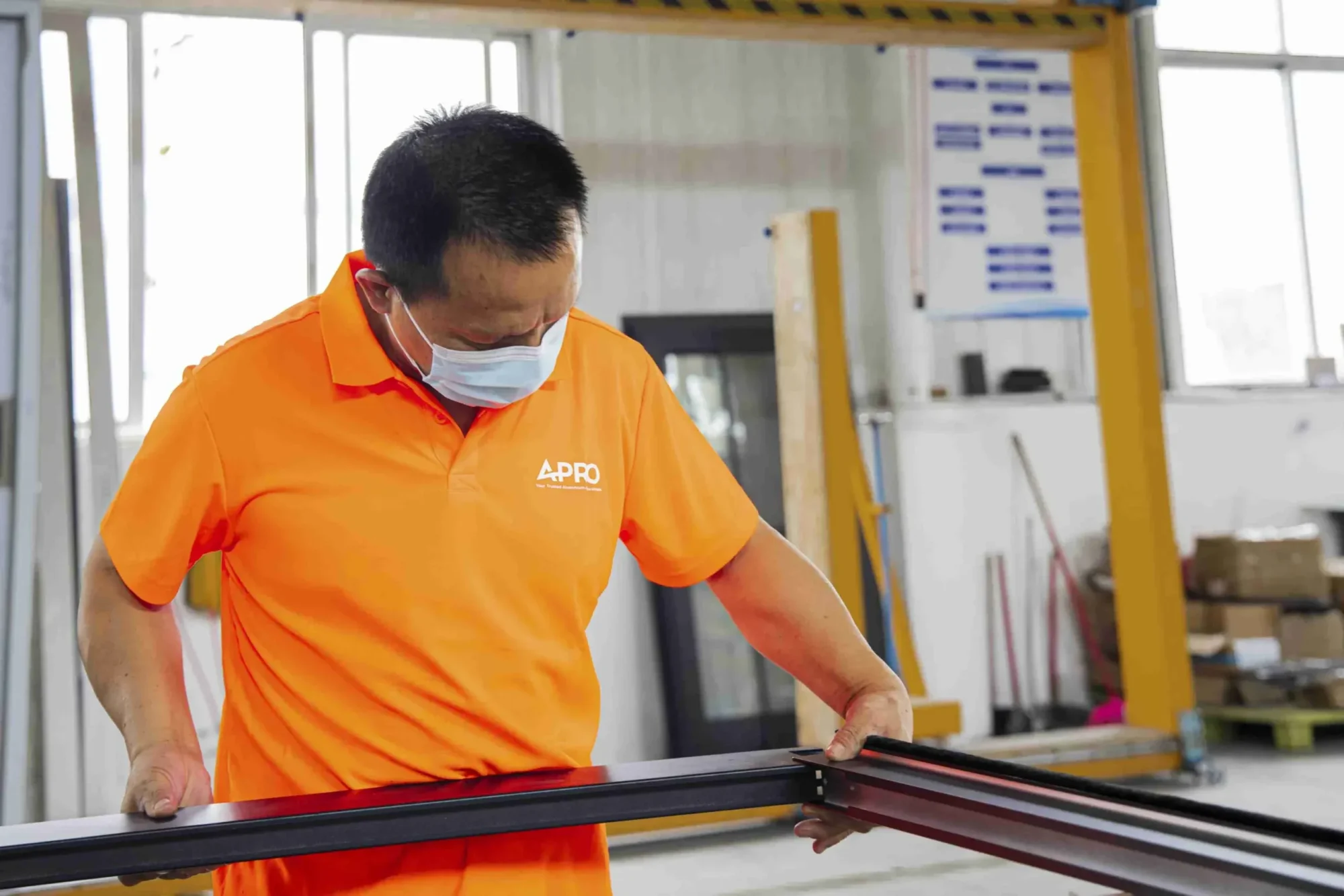
5,Frame Construction
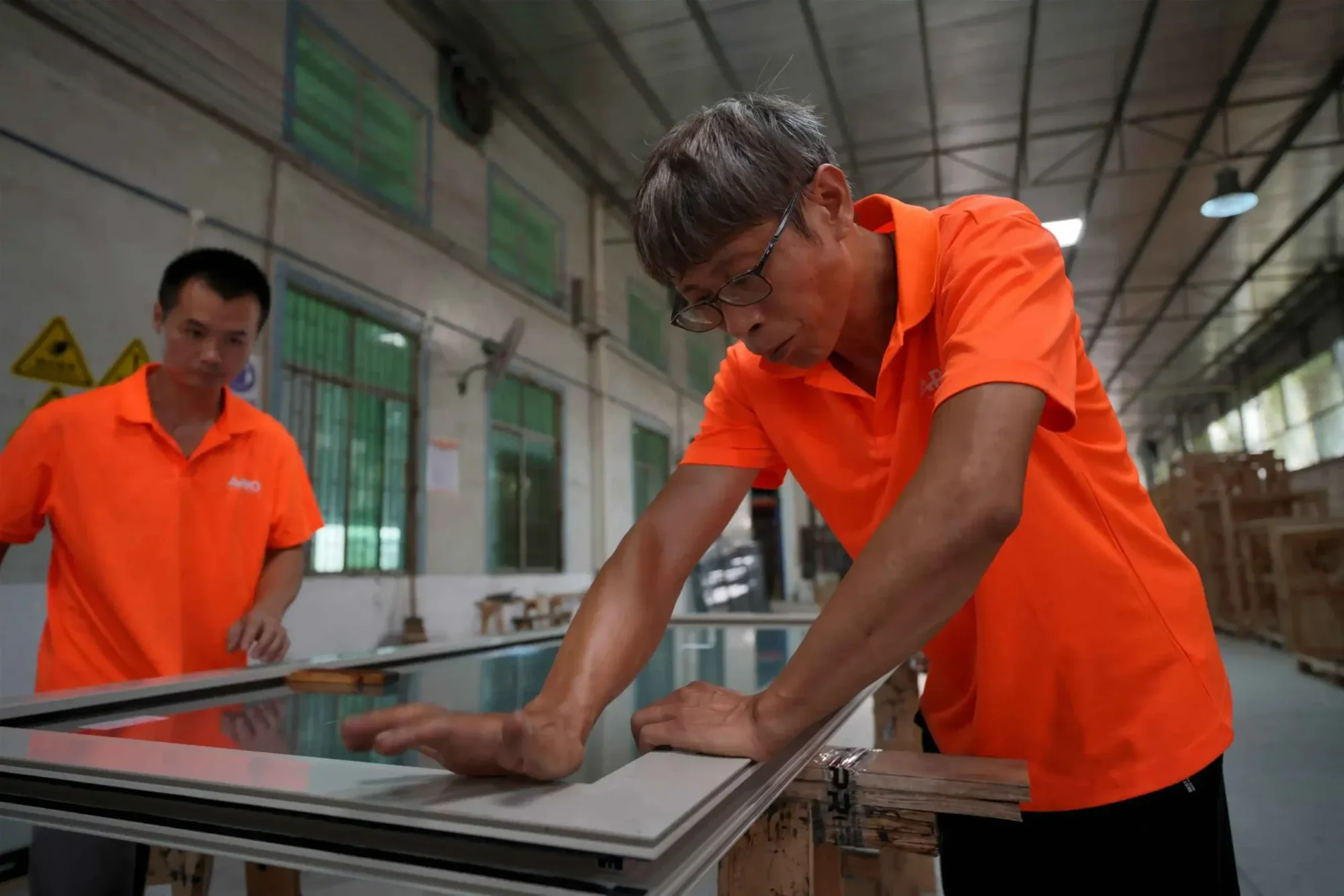
6,Glass Fitting
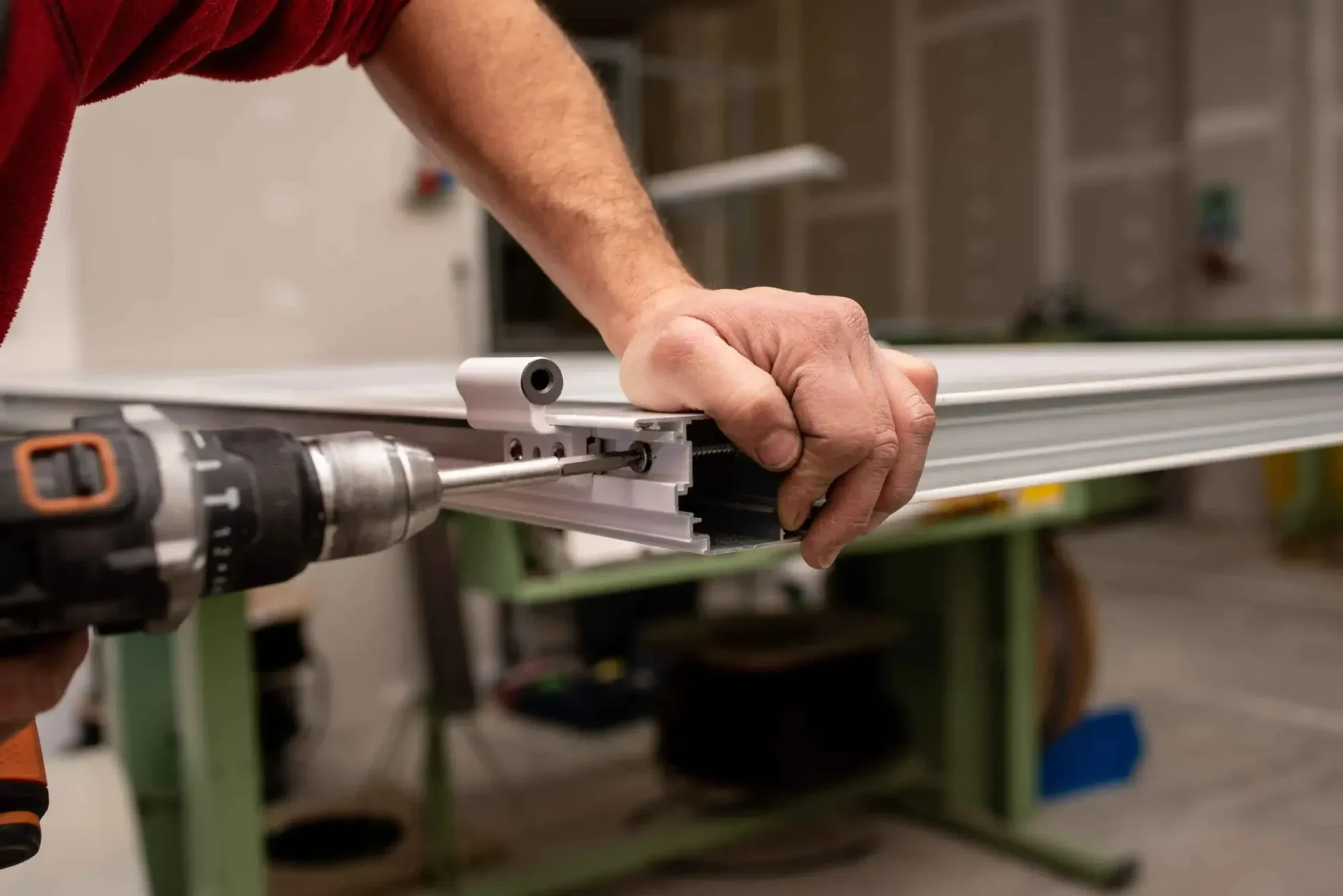
7,Hardware Setup
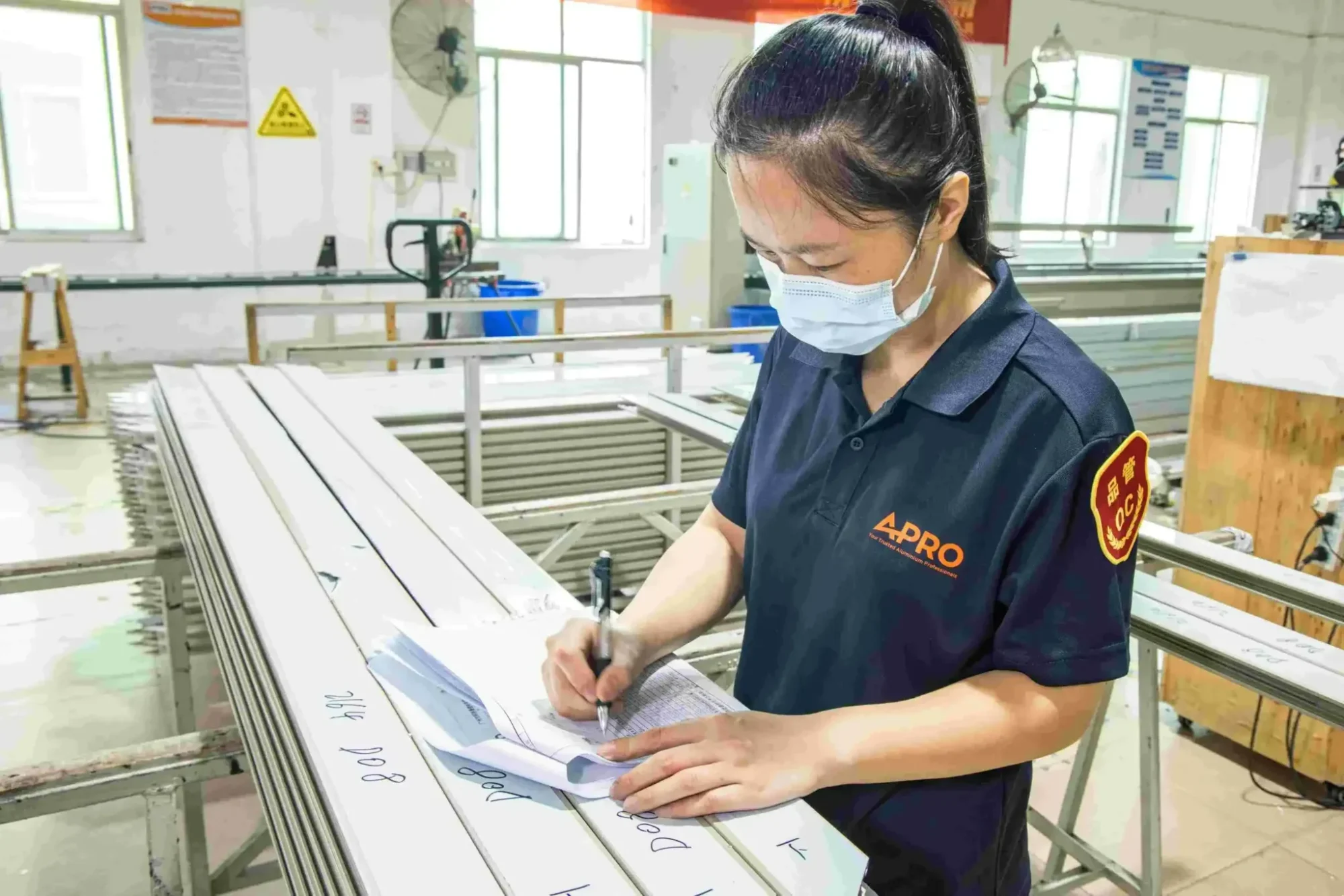
8,Quality Cntrol
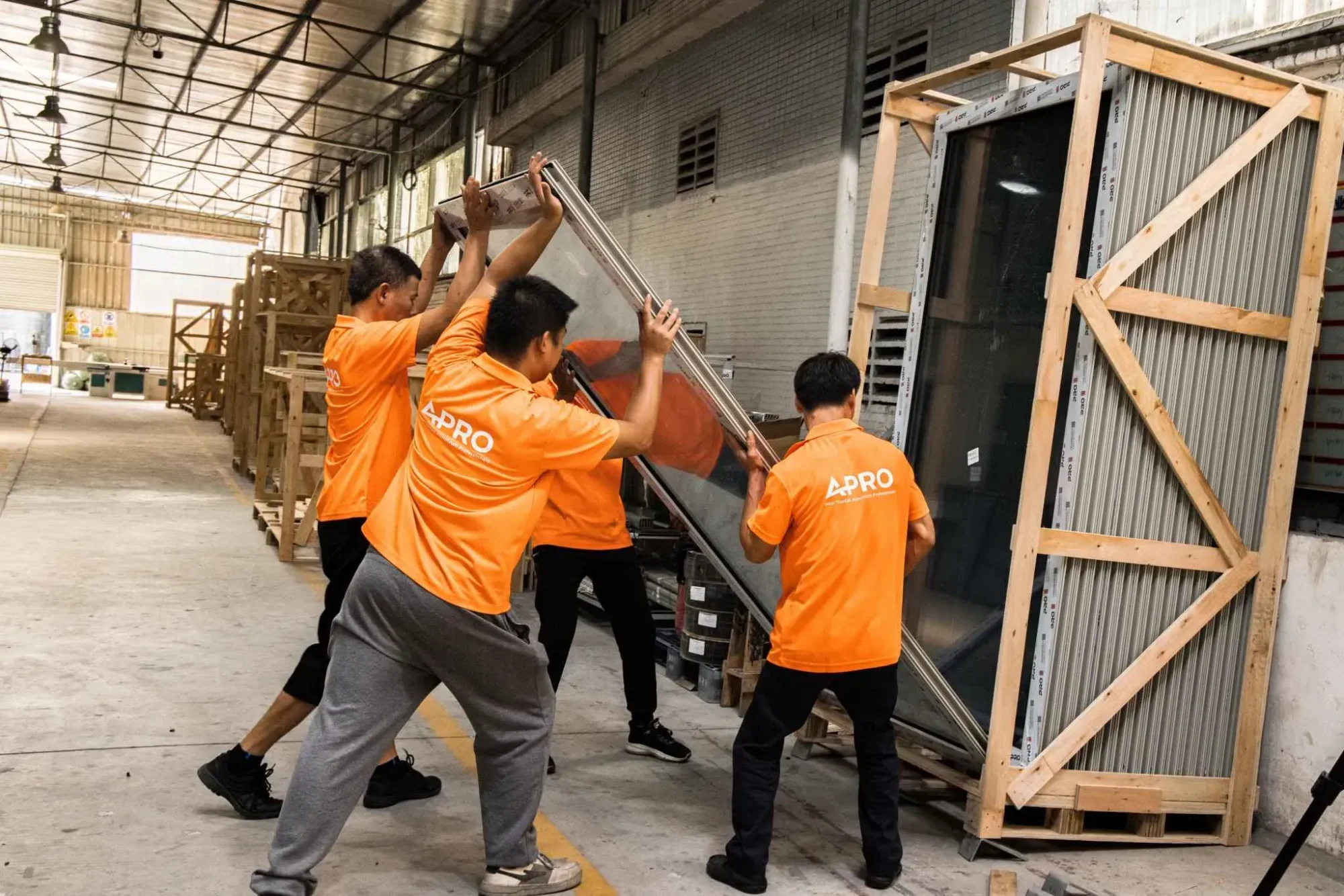
9,Packing
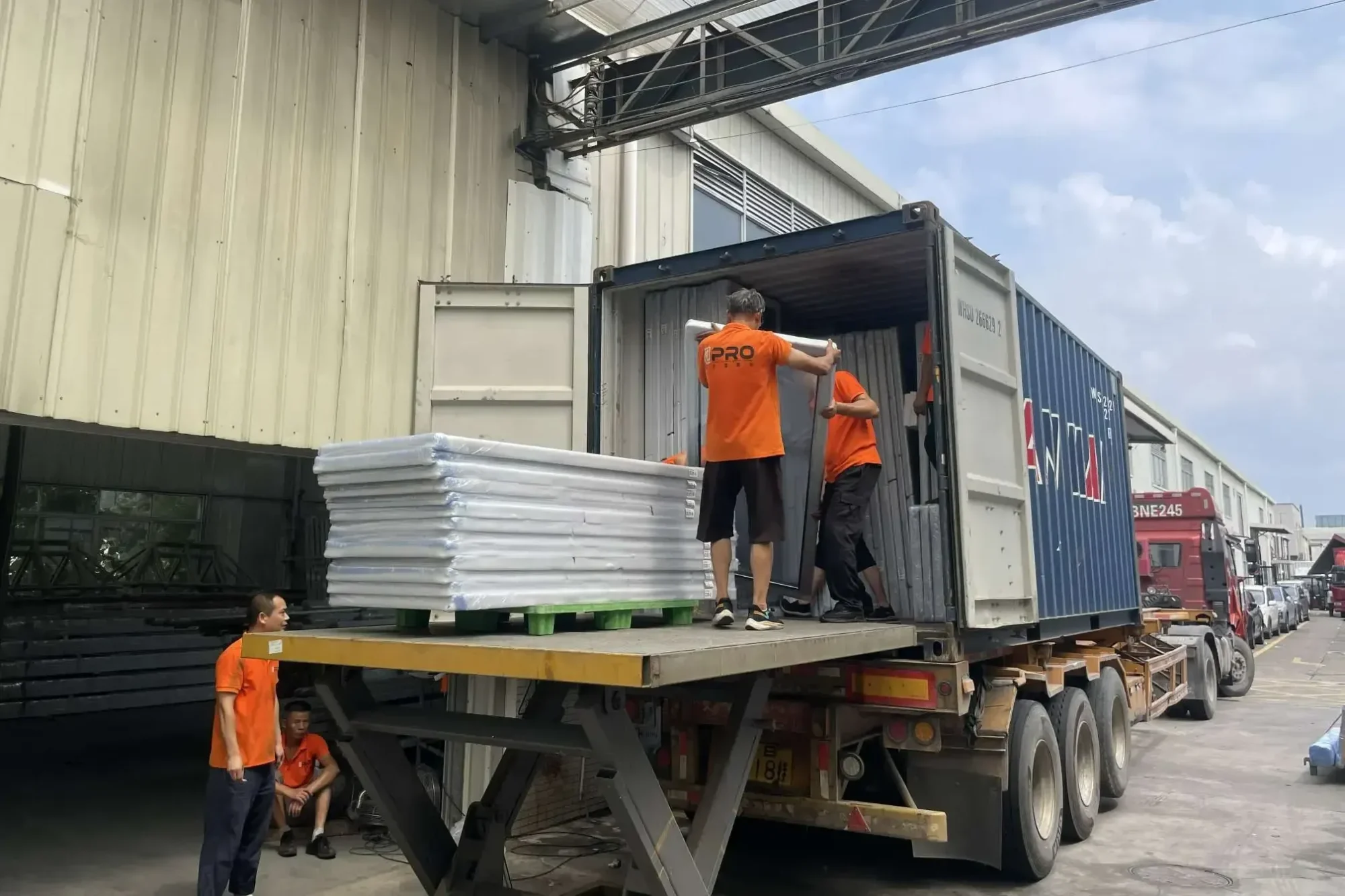
10,Shippment
Aluminum Doors and Windows Solutions in the United States - FAQ
What standards and regulations do we meet in the United States?
We align with U.S. project requirements using NFRC (thermal ratings/labels), NAFS/WDMA and ASTM E283/E331/E330 (air, water, structural) for windows/doors, and AAMA/ASTM series for storefront/curtain wall. Targets are confirmed in submittals per the jobsite jurisdiction.
Can you provide NFRC ratings and labels?
Yes—NFRC thermal simulations and documentation can be provided. Project labels are available through program partners/component libraries when the final configuration matches the rated build-up.
What do the NAFS/ASTM indicators represent?
DP (Design Pressure) is the design load; ASTM E283 = air infiltration, E331/E547 = water penetration, E330 = structural load. Your specification will state minimum DP and allowable AI/Water/Structural values.
Do you provide PE stamps/structural calculations?
Yes—project calculations, anchor design and PE stamps can be arranged through licensed third-party engineers in most states.
How to resist corrosion in coastal environments?
Specify AAMA 2604/2605 finishing, 316 stainless hardware, corrosion-resistant fasteners/sealants, and pressure-equalized drainage. Salt-spray or coating reports can be provided.
How to arrange delivery and logistics?
Typical timeline: design-assist → quote → submittals → sample/testing (if needed) → production → crated shipment with ID labels, manuals and spare kits. INCOTERMS and transit options are quoted per project.
Warranty and after-sales service?
Standard warranties cover structure, hardware and finishes for specified terms. After-sales support includes spare availability, remote guidance and response SLAs. Full policy available on request.
