Application-Specific Aluminum Door & Curtain Wall Solutions
Explore Our Application Scenarios
Discover how our custom aluminum solutions by application support diverse building needs across villas, apartments, hospitality spaces, public institutions,
commercial towers, and mixed-use developments.
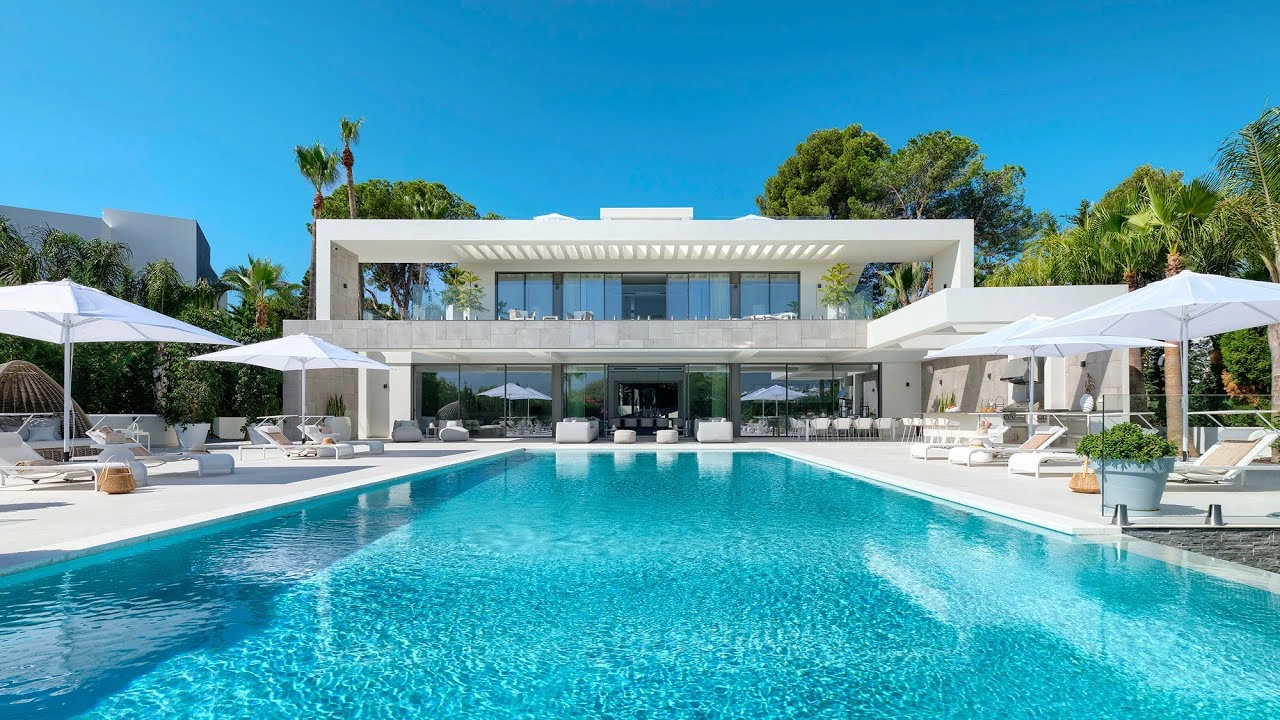
Luxury Villas
Premium aluminum window and door systems tailored for high-end villa projects, delivering panoramic views, seamless aesthetics, and superior comfort.
Apartments & Condominiums
Elegant and energy-efficient aluminum windows and doors for condominiums and residential towers.
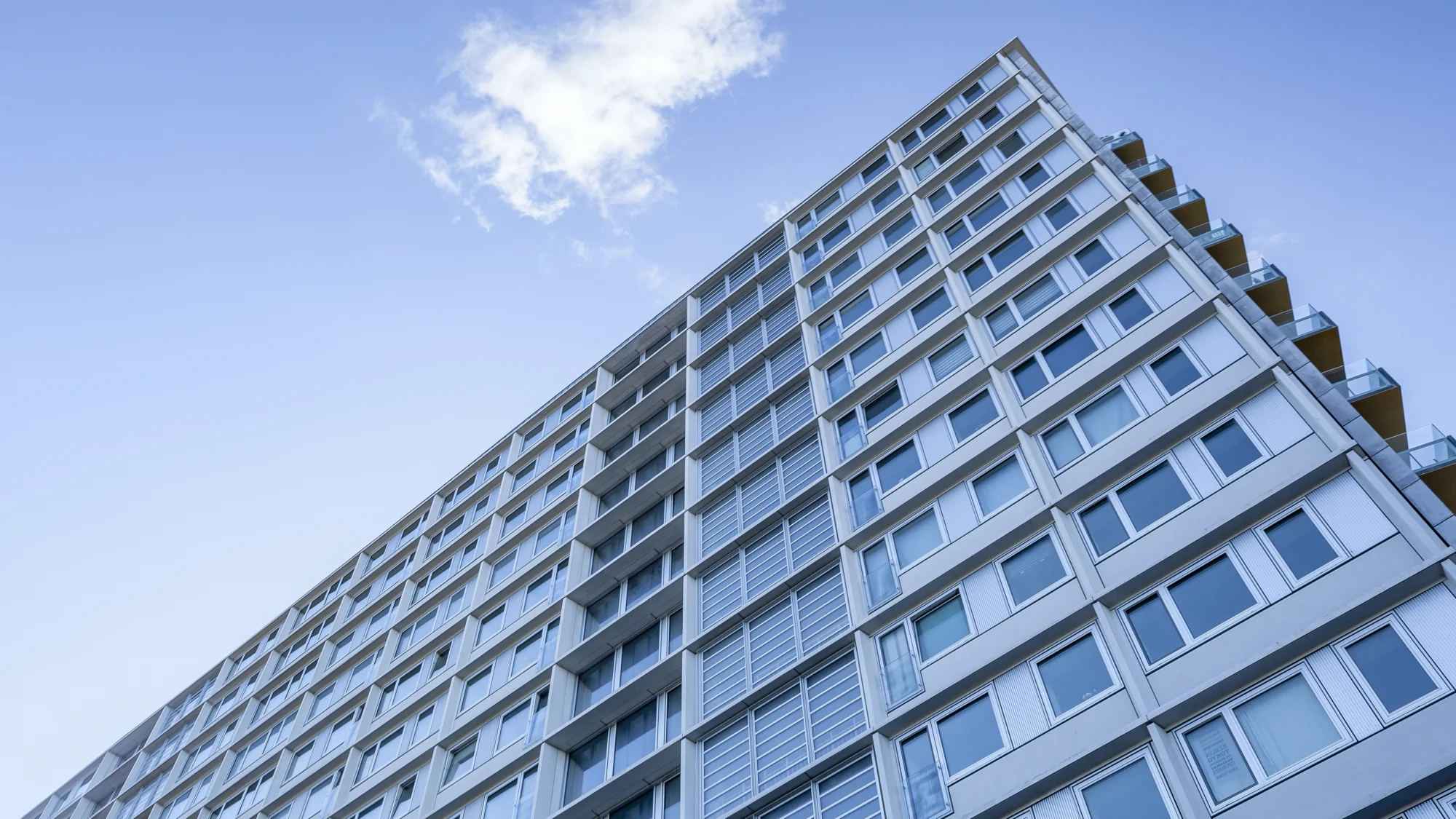

Hospitality Projects
Custom-designed aluminum façades and doors that enhance the aesthetics, acoustic comfort, and guest experience of hotels and resorts.
Public Facilities
Durable, low-maintenance aluminum systems ideal for schools, hospitals, and government facilities.


Commercial & Office Facades
High-performance curtain wall and door systems for office towers, shopping complexes, and corporate headquarters.
Mixed-Use Complexes & Multi-System Projects
Integrated aluminum façade, window, and storefront systems designed for complex developments that require seamless multi-system coordination, long-term durability, and unified architectural performance.

Engineered for excellence, APRO delivers custom aluminum solutions by application that unite performance, design integration, and global
reliability across projects of every scale.
Success Stories
Discover real-world projects where our custom aluminum solutions by application have elevated aesthetics, efficiency, and performance across
diverse residential, commercial, and hospitality developments.
Our Certifications


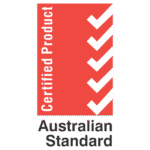




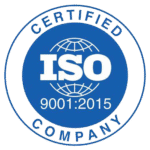
Project Collaboration Workflow
A streamlined, end-to-end process designed to align architects, contractors, and owners—ensuring every project moves from concept to completion with clarity and precision.
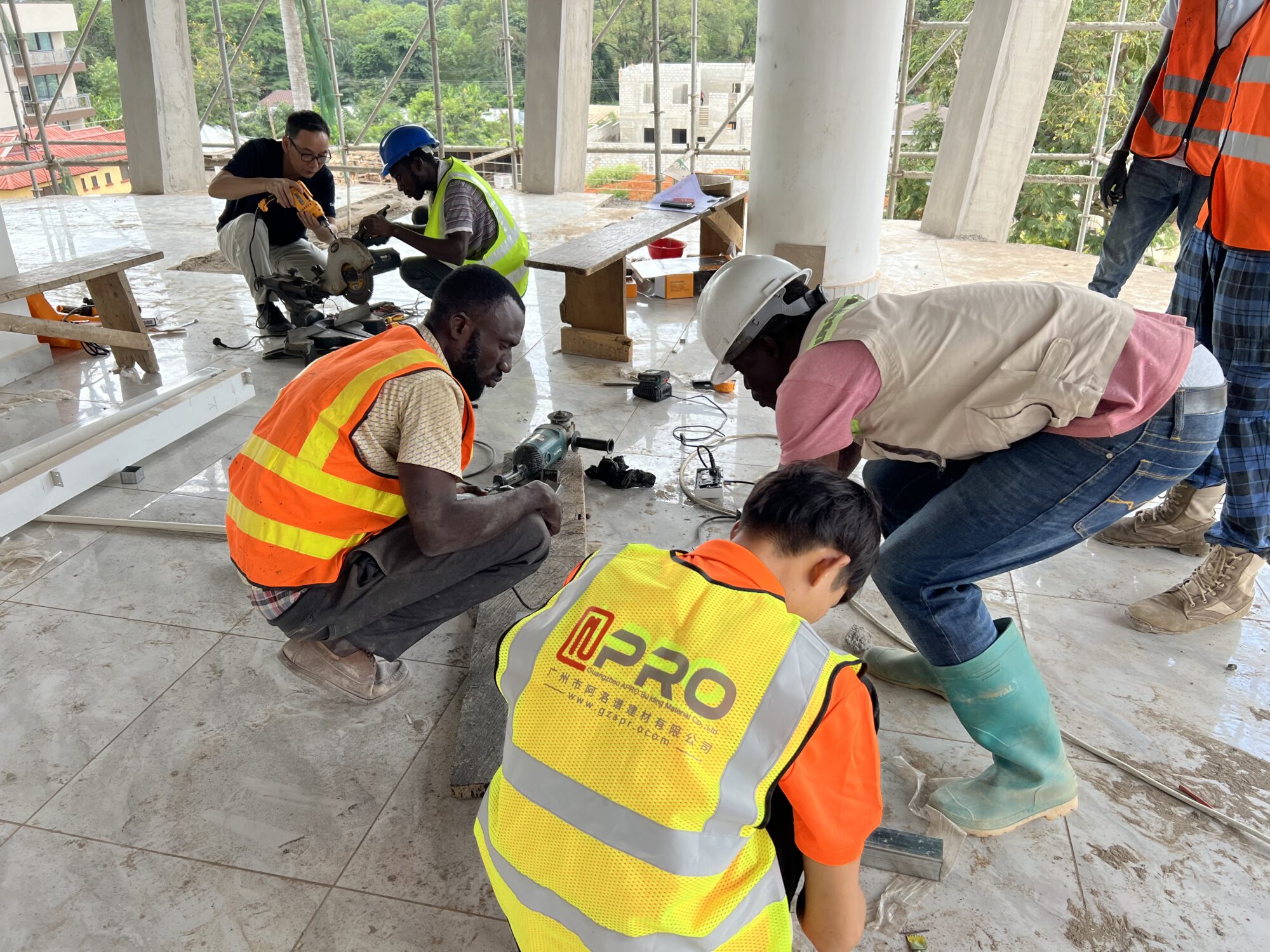

Frequently Asked Questions
Find clear answers to common questions about system performance, customization, installation, and project support—helping you select the right solution with confidence.
Do you provide customized aluminum systems for each project?
Yes, every project is engineered to match its unique design, climate, and performance requirements.
How do you ensure your systems meet local building standards?
Our systems are tested and certified under ASTM, CSA, and AS/NZS standards, ensuring full compliance worldwide.
Can I order small quantities for sample or pilot projects?
Yes, small-batch orders for model units or mock-ups are available upon request.
What is the typical lead time for project orders?
Standard lead time is 35–45 days depending on order size, customization, and material availability.
What information do you need to prepare a project quotation?
We usually need the door and window dimensions, the corresponding number of doors and windows, and the glass specifications. These are the most basic requirements. Of course, you can provide more requirements, such as the color of the frame materials, etc.
